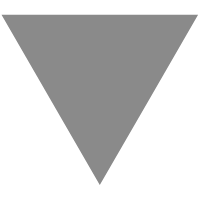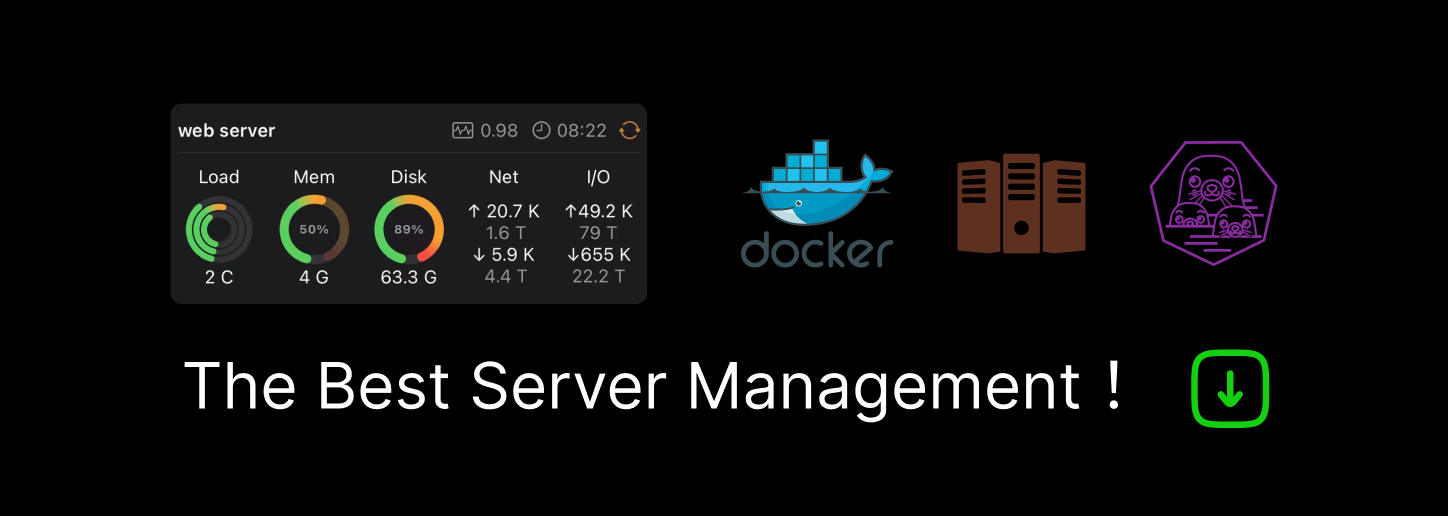

Design Thinking methodology in Architectural Practice | UX Planet
source link: https://uxplanet.org/architectural-thesis-ux-2e0283cc2ef4
Go to the source link to view the article. You can view the picture content, updated content and better typesetting reading experience. If the link is broken, please click the button below to view the snapshot at that time.

Can design thinking be employed in Architecture?

As UX designers, we should be familiar in using the design thinking approach for digital and service design. I have been fascinated by the design thinking approach for a while and I will explain how I used it to design a children’s cancer hospital room.
Discover:
As UX Researchers, The first question that we ask our team is, ”Is this feature/product required?” Why? This was the first question that I concerned myself with.
- Is it worth the investment to design a room with hospital facilities curated for the Children?
- Why is it necessary? What are the benefits of doing so?
- Are the benefits long term? Is it justifiable? Can I reduce the cost at the same time?
There are no dedicated oncology centres for kids in the region that I was designing for. Almost all oncology centres were built for adults and it just happened that if any child was diagnosed with cancer, they had to be admitted and treated in a poorly designed, traditional style hospital meant for adults.
Define:
Then, I focussed upon narrowing down the challenges and problems faced by the children who are admitted to these hospitals. As User Experience Researchers we might be familiar with going on field research to user setting and learning how they operate in their environment and what are the problems that they face.
Hence I conducted Ethnographic research where I used fly on the wall observation technique and a couple of interviews with the nurses working in these hospitals. All these were done after getting the necessary permissions and approval.
These were some of my insights after using AEIOU Method for analysis.
- Traumatic experience and social anxiety
- Children are reflective meaning that they draw up their emotional states from the people around them, especially their parents. Hence it was important for my design to be equally accommodating for the emotional experience of the parents because they too are going to be spending a significant amount of time in the space that I was going to design.
- Missing out on core experiences for a human being as a whole in the most formative years of development which increases their probability of becoming antisocial as they grow up.
Secondary Research
From a desk research point of view, I studied Jean Piaget’s works on Child development psychology, I understood that a child’s prime developmental years range from ages 4–12 and these are the years where they must be exposed to different challenges and their environment needs to be highly educational and motivating to their brains so that they could learn from these experiences. This meant that they need to be attending schools and spending valuable time with their peers of the same age group to get maximum exposure.
Also, To provide the best possible experiences to these children during their hard times, I needed to take into account the context of the entire space and design accordingly. It meant that I also needed to spend time understanding the day to day life of doctors, nurses, parents, relatives and other working personnel. Understanding the context for the people that we are designing for is the core of an empathetic design approach.
Using the data gathered, I made user personas in terms of the roles that majority of the people in the oncology centre are going to play, supposedly for easier understanding and simplicity, I categorized them into core users (Children, Nurses, Parents) secondary users (Doctors, other medical and staff personnel). Making a persona helped me establish a tunnel vision approach whereas earlier, the problems and frustration points were all disorganized and chaotic.
Ideate:
As experience designers, we use this phase to throw out inconceivable ideas (Crazy 8s), hoping that it sparks a vibrant discussion amongst our team to gain a structure.
After multiple brainstorming sessions with my classmates, I arrived at a “How Might We?” statement to bring order and focus to my solution.
How might we design an oncology patient room to enable a child to learn and promote active interaction with the family daily?
I came up with multiple solutions by doing crazy 8s and feasibility impact ratio to come up with solutions that are inexpensive to construct and implement while providing the maximum value. Some of them were:
- Based on the research, we found that children are highly observant during their formative years and so we used this insight to install a hand-wash basin that is in direct view of them. This makes the nurses and family members to wash their hands in view of the child to visually understand the importance of good hygiene.
- We proposed for the addition of a naturally lit skylight ceiling and the addition of a small balcony in the room. This balcony serves as an outlet for both the child and the family to interact with natural spaces outside; and, is beneficial for children who are in serious conditions / admitted for long periods.
- Installing Interactive tiles on the walls which contain puzzles and quizzes to stimulate the budding mind of the children. During our experience prototyping stage, this idea showed positive reactions because the parents had a common theme to communicate with their children that were fun and engaging and also intellectually stimulating to the child. The main limitation of this solution is the cost which can hopefully be made cheaper in the upcoming years.

Conclusion
Unlike digital design, it is expensive and not feasible to build and iterate when it comes to Architectural structures. We implemented our ideas in the form of a 2D Architectural drawing and made a 3D models to help everyone understand it better and get feedback from industry experts in healthcare design. As an Architectural student, the practice of using design thinking methodology in this manner, made me realise that these frameworks when tweaked and understood, can be used in almost all problem-solving areas of design disciplines.
Recommend
-
 7
7
The reframing of architectural practiceArchitects love stories about an architect that’s found success in another profession by utilising their architectural skills. We rarely hear stories about how...
-
 5
5
Design Thinking — ExplainedApplications of Design ThinkingDesign thinking is still important in 2021; nearly every creative business employs some kind of design thinking....
-
 10
10
Topics coveredAsset StoreShareGrab these high-quality 3D assets for your most...
-
 8
8
@ruchikamouryaRuchika MouryaSenior Software EngineerNEWABOUT...
-
 7
7
How can we practice design without harming the Planet? ?Hi there! I’m Bora, maker of 1984.design
-
 6
6
What Is Design Thinking? Let’s Cook It Out
-
 5
5
I’ve been working on our project teams at Atomic as a delivery lead for quite a few years now. Before that, I served our teams as a software designer. Recently, I reali...
-
 8
8
UNIVERSITY OF CALIFORNIA, IRVINE Architectural Styles and the Design of Network-based Software Architectures DISSERTATION submitted in partial satisfaction of the requirements for the degree of DOCTOR OF PHI...
-
 5
5
-
 20
20
Exploring the challenges faced by architectural design practitioners in embracing inclusive design by
About Joyk
Aggregate valuable and interesting links.
Joyk means Joy of geeK